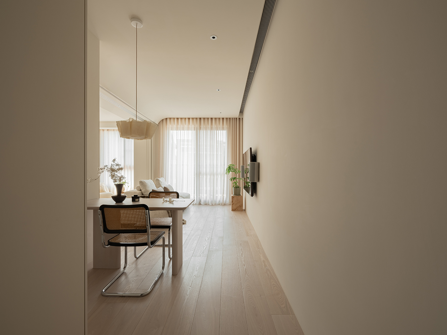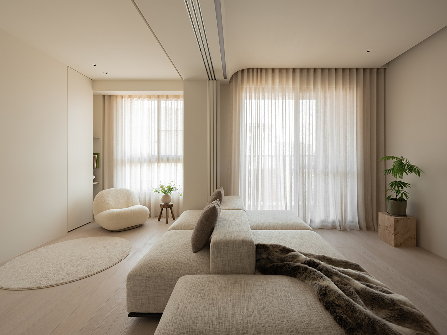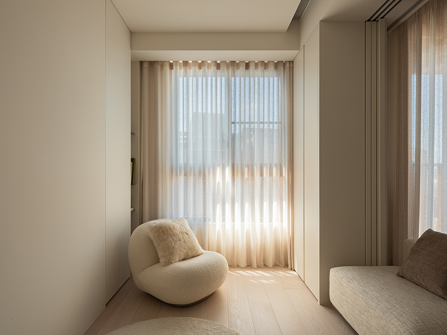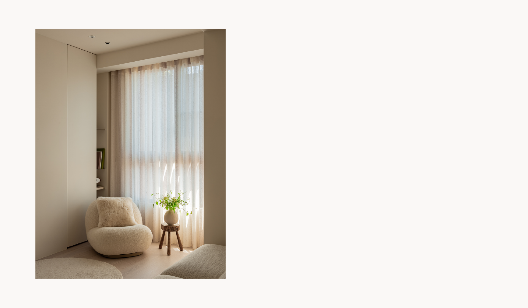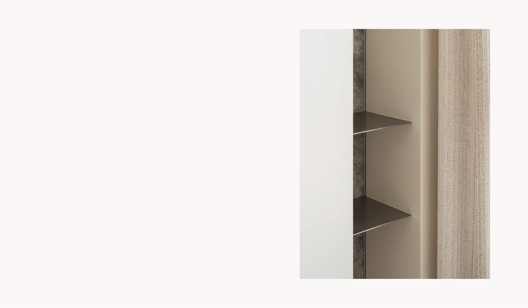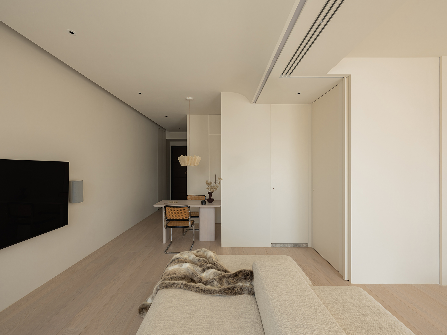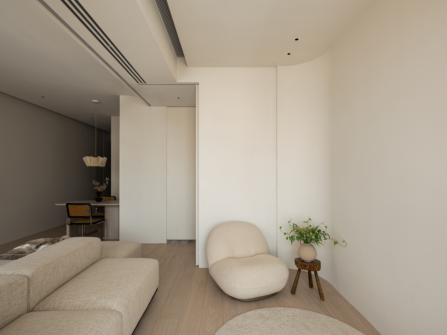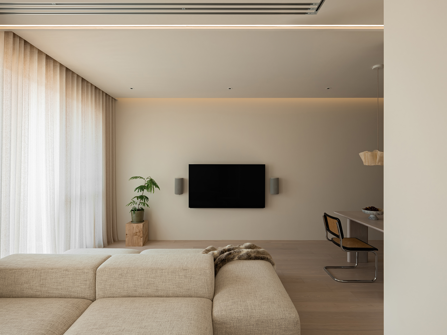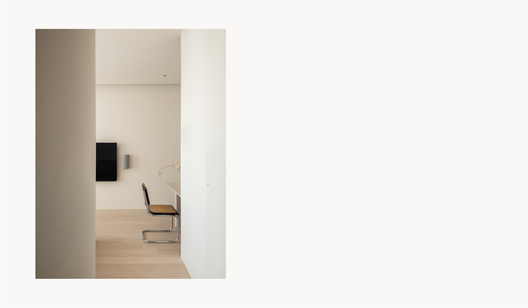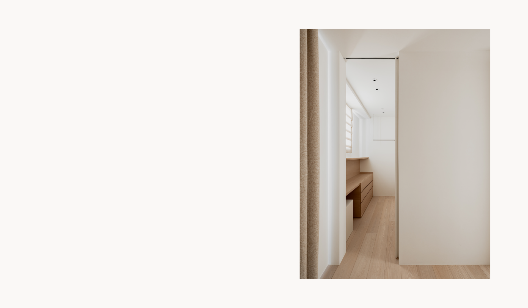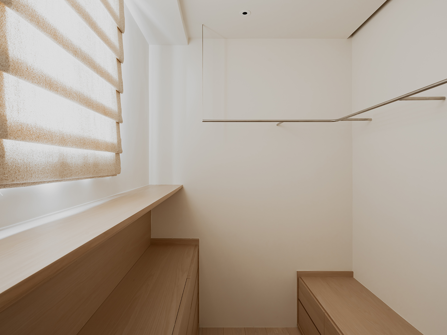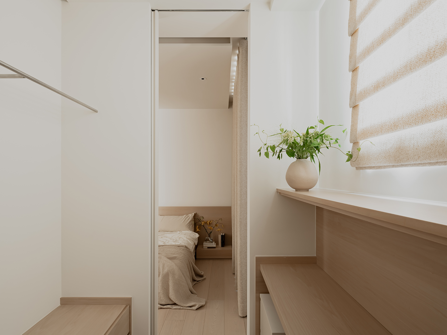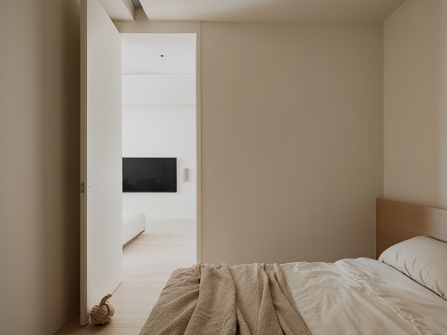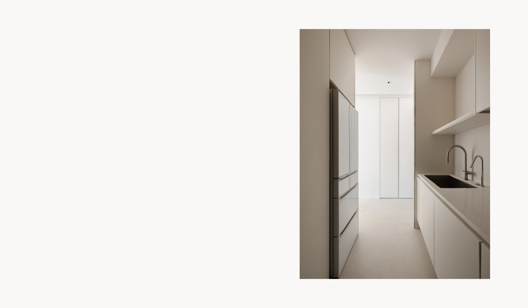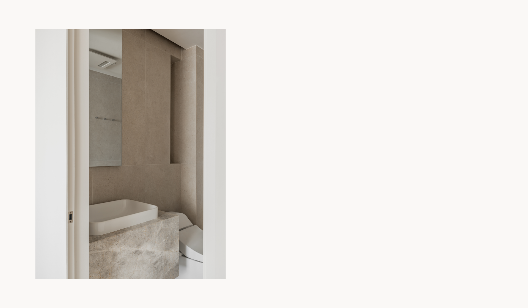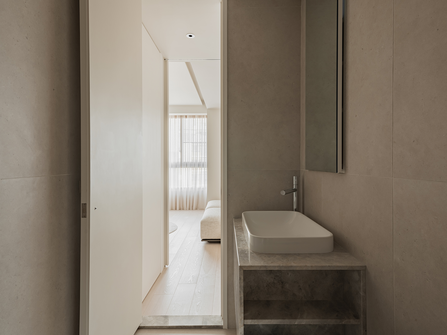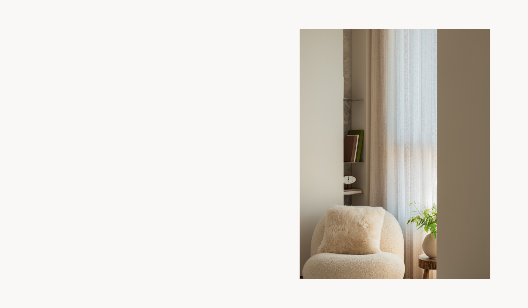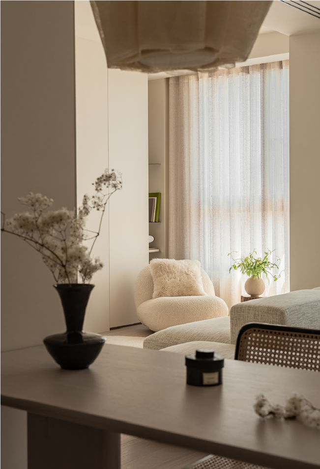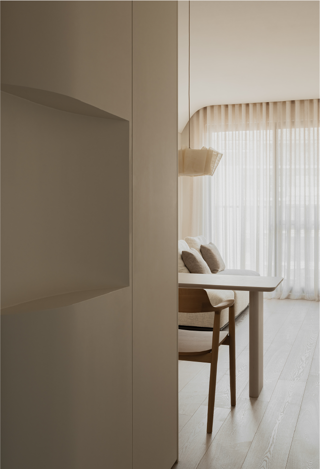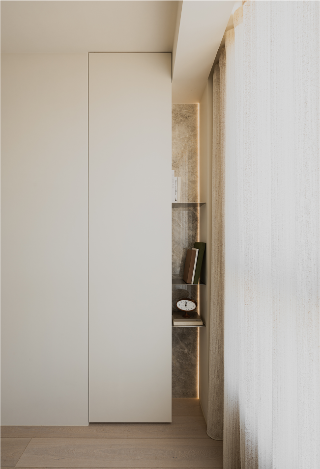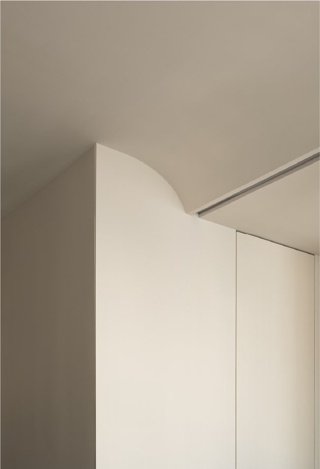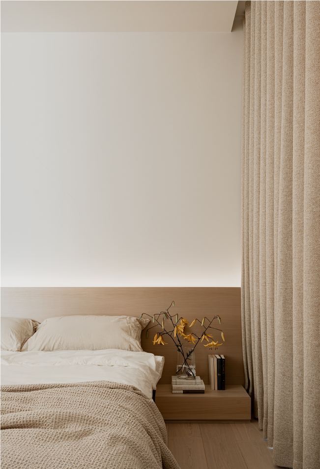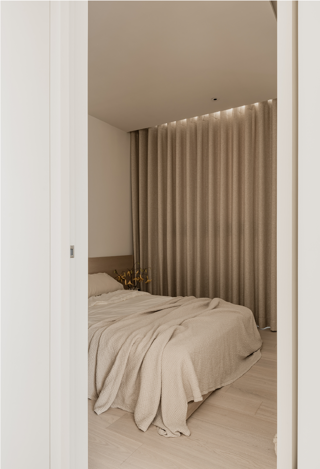Lihao Design Creator 00040
Lihao Design Creator 00040
這並不是一間渴望被定義的屋子。它不急於告訴人們該怎麼使用,也不試圖以風格取悅目光。它只是靜靜存在,像是一張未寫完的紙,讓人於其中逐字書寫日常的句子。
空間的構成不以隔間為主導,而以「潛在的可能性」為骨架。動線並非一條條指向功能的直線,而是一種延展的彈性。牆體平整、無縫,門片與收納一體化隱藏於白色界面之中,彷彿空氣自然而然地在其中流動,無需任何指引。
地坪選用淺色橡木,以連續鋪陳的方式讓場域彼此過渡、滲透。這樣的材質語言不僅傳遞出溫潤腳感,也讓空間的流動性更加柔和而寬容。天花板沿線的退縮設計,使出風口與照明軌道被收納於一體,機能與視覺的關係,達到一種無聲的平衡。
接近入口處,一張石材桌靜靜佇立在動線轉折之處,與廚房形成若即若離的互動關係。它不以中心為勢,卻穩定了空間的節奏與重心。其質地低調而堅實,像是潛伏於生活之中的一座靜礁,不搶眼,卻始終在場。桌旁的藤編椅與鍍鉻金屬結構輕盈對照,讓自然纖維與工業材料於一隅交會,隱含著對材質細節的審慎選擇與和諧編排。
光的設計極其克制。大片玻璃無多餘裝飾,將自然光線引入後,交給室內的白牆與地面緩慢吸納、反射。光不被控制,而是被邀請,順其自身的節奏移動,在晨與暮之間投下不同層次的影。
沙發沒有緊貼牆面,而是游離於空間之中,開放的雙向設計讓它可以隨身體轉向而自由定位。面向餐桌,它成為談話與共食的延伸;面向窗景,它則是閱讀與沈思的緩島。這樣的彈性不只是形式安排,更是一種對居住者行為與感官的深度考量。披覆其上的毛毯柔化了結構邊界,也留下了生活片刻的溫度印記。
所謂收納,並不藏匿,而是退場。那些看似簡潔無物的立面,實則整合了生活最繁複的日常需求:電器設備、備品儲物、甚至是工作區域的延展機能。這樣的策略並不是要隱形生活,而是讓使用的痕跡可以自由選擇被看見或不被打擾。
在這裡,空間的價值不在於多做了什麼,而是在於知何時退讓。設計並非滿布其上,而是一種有意識的留白,讓生活本身成為空間真正的主角。
每一次移動,每一次駐足,都重新劃出此地的輪廓。形式從不固著,行為在此生成,時間在此沉澱。空間的輪廓彷彿隨心而變,如同靜水無形,卻因盛於器皿而得其姿態。所承載的,不只是人的動線與物的擺置,更是一種介於內與外、動與靜之間,始終流動的感知狀態。
This is not a home that yearns to be defined. It does not hurry to explain itself, nor does it seek to please through style. It simply exists—like a blank page—inviting everyday sentences to be written, one by one.
The space is not shaped by partitions, but by the framework of "potential." Circulation flows not through rigid lines pointing to fixed functions, but through an elasticity of movement. Surfaces are seamless and clean, with doors and storage subtly integrated into white planes, allowing air to move naturally, without instruction.
The floor is laid in pale oak, its continuous grain softening the transition between zones. This material language not only offers warmth underfoot, but also eases the spatial flow with gentleness and grace. Recessed lines in the ceiling absorb both ventilation and lighting systems into a unified whole, achieving a quiet harmony between function and form.
Near the entrance, a stone table stands discreetly beside the kitchen, anchoring the flow where paths intersect. It doesn’t assert itself as the center, yet brings a steady rhythm to the space. Its understated presence is like a still rock beneath a stream—never loud, always grounding. Beside it, a rattan chair framed in chromed metal contrasts lightness and texture, reflecting a curated dialogue between natural fibers and industrial clarity.
Light is treated with restraint. Large glass panels remain unadorned, allowing daylight to be gently absorbed and reflected by the pale walls and floors. Light is not controlled—it is invited, allowed to move at its own pace, casting shifting layers of shadow between dawn and dusk.
The sofa floats away from the wall, designed with a dual-facing form that adapts to intention. Facing the dining table, it becomes an extension of shared conversation; turned toward the window, it becomes a quiet island for reading or reflection. Its flexibility is not merely a design feature, but a thoughtful response to how people move, gather, and pause. A casually draped throw softens its geometry and hints at the body's lingering presence.
Storage is not hidden, but respectfully withdrawn. What seems like a minimal wall surface actually integrates complex layers of daily needs—appliances, supplies, even work-related extensions. This is not about erasing life, but giving its traces the choice to appear or rest unseen.
Here, spatial value lies not in accumulation, but in knowing when to step back. Design is not an overlay, but an intentional pause—one that allows life to become the true protagonist of the space.
Each movement, each moment of stillness, reshapes the room anew. Form never fixes; actions unfold; time settles. The boundaries of the space feel fluid, like still water shaped only by its vessel. What it holds is more than circulation and placement—it is a continuous state of perception, between inside and out, motion and stillness.
